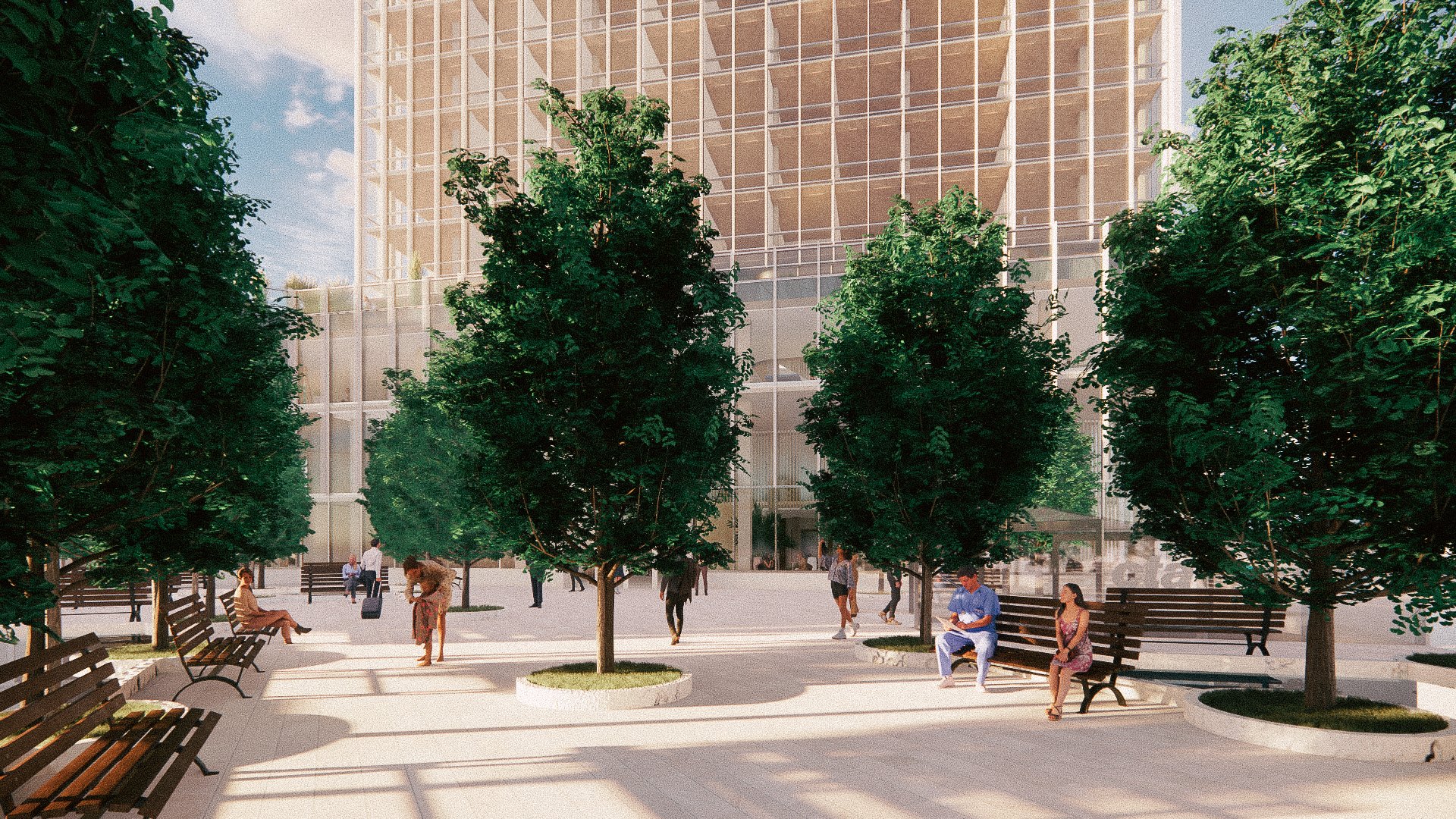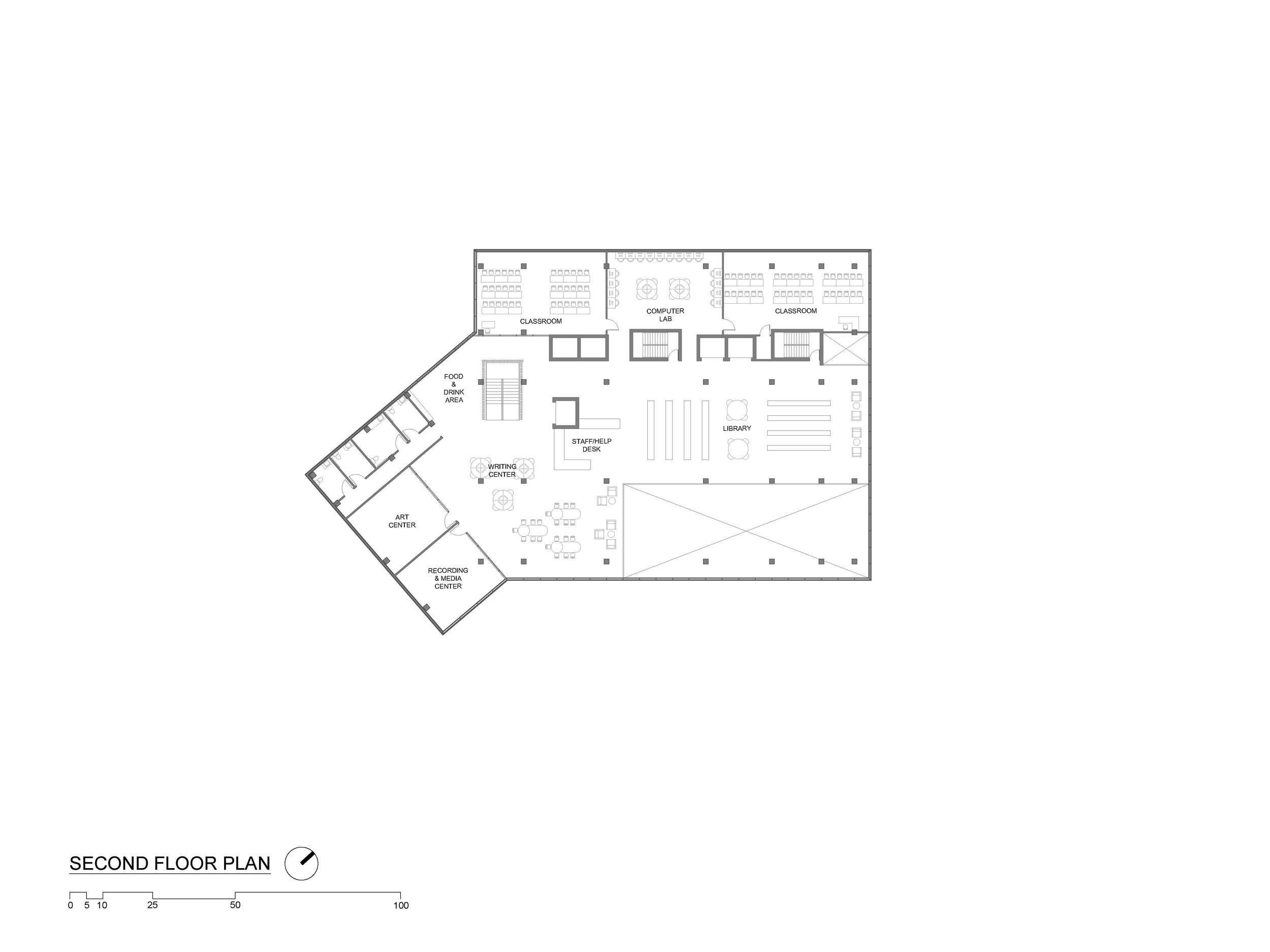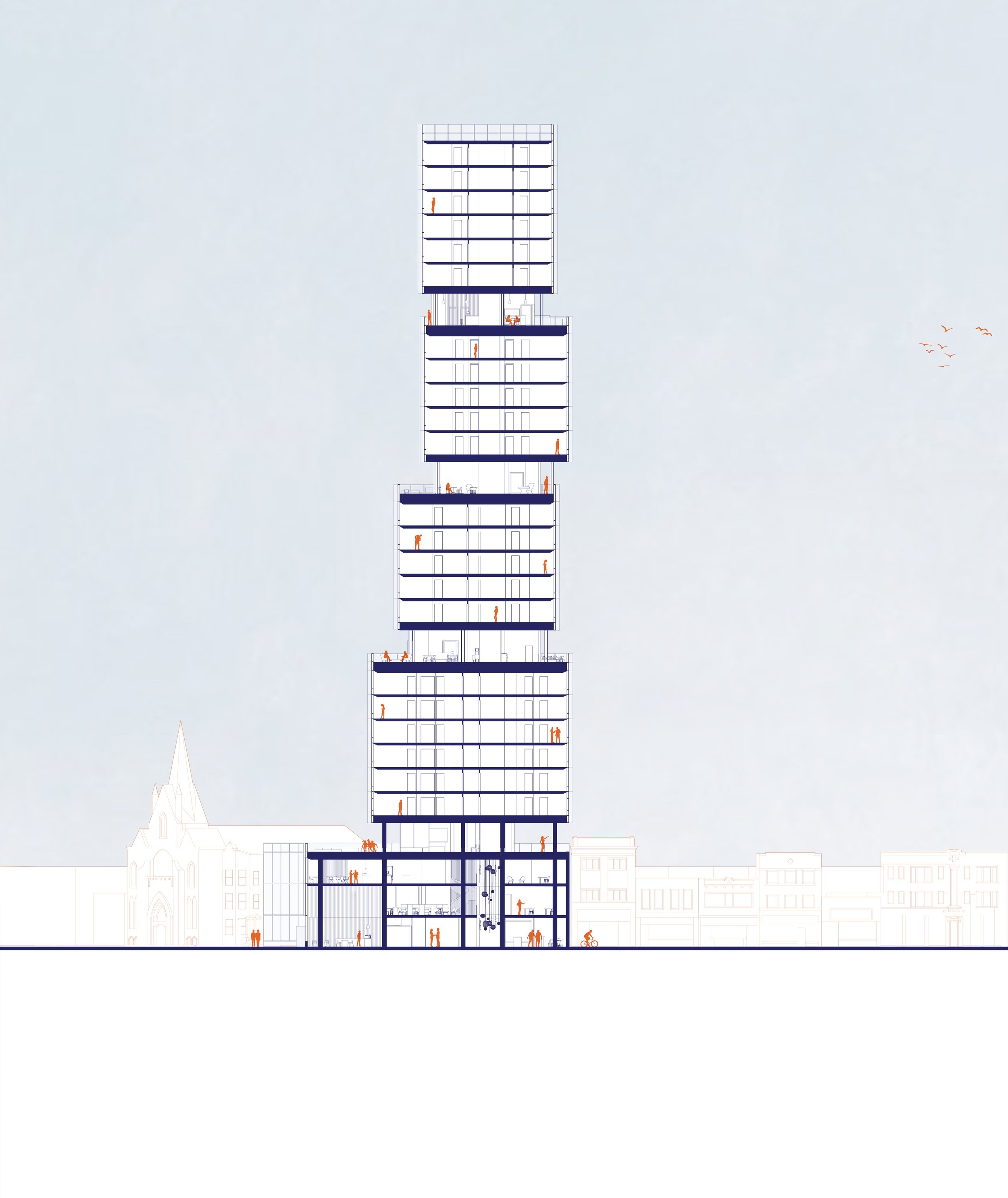Hybrid-Mixed
Teammates: Darius Magada-Ward, Ruddy Bel-Hantier, Hira Nadeem
Site:
Situated in the vibrant Logan Square neighborhood of Chicago, this mixed-use high-rise building stands proudly at the intersection of Milwaukee and North Kedzie Avenue. Logan Square, known for its cultural richness and ongoing transformation, surrounds the site with a mix of bars, parks, transit options, commercial establishments, educational institutions, places of worship, and community hubs.
Concept:
This innovative, hybrid-mixed building seamlessly integrates three distinct programs: a migrant welcome center, market-rate housing, and a pod hotel. The migrant welcome center forms the podium of the structure, complemented by dedicated lobby spaces for both the pod hotel and apartments. The lower sections of the tower feature one and two-bedroom apartments, as well as studio efficiency units, while the upper two sections are designated for the pod hotel.
The concept places a strong emphasis on fostering connections through strategic use of separation, shifting elements, and voids. The building comprises a podium and tower, artfully divided by four interstitial spaces that give rise to unique plaza levels. Each segment of the tower subtly shifts, creating optimized spaces for each plaza level.
Plaza Levels:
Migrant Welcome Center Plaza: A private oasis for welcome center users featuring contemplation rooms, a small gathering space, and interactive outdoor landscaping with a vegetable garden.
Apartment Plaza: A vibrant hub for apartment residents, offering a gym, community kitchen and lounge, and remote work rooms for interaction and collaboration.
Pod Plaza: A public space for pod hotel guests, complete with a breakfast area, outdoor seating, entertainment space, and a compact gym.
Restaurant: A distinctive restaurant on the 24th floor providing unparalleled views of the Chicago skyline, delivering a unique dining experience in Logan Square.
Facade:
The building's facade is a unitized curtain wall with fritted glass panels attached, meticulously spaced at 5-foot intervals. This interval establishes an organizational grid for the building, aligning all spatial divisions with mullions. The curtain wall is a triple pane system with argon filled air gaps as well as a low-e coating on surface 3 to achieve a lower U-Value.
Structure:
The steel structural grid adheres to the 5-foot layout throughout the building, with the exception of the studio efficiency units, allowing for more flexible room configurations. The plaza levels incorporate a series of transfer girders to accommodate the dynamic shifts within the building structure.



























